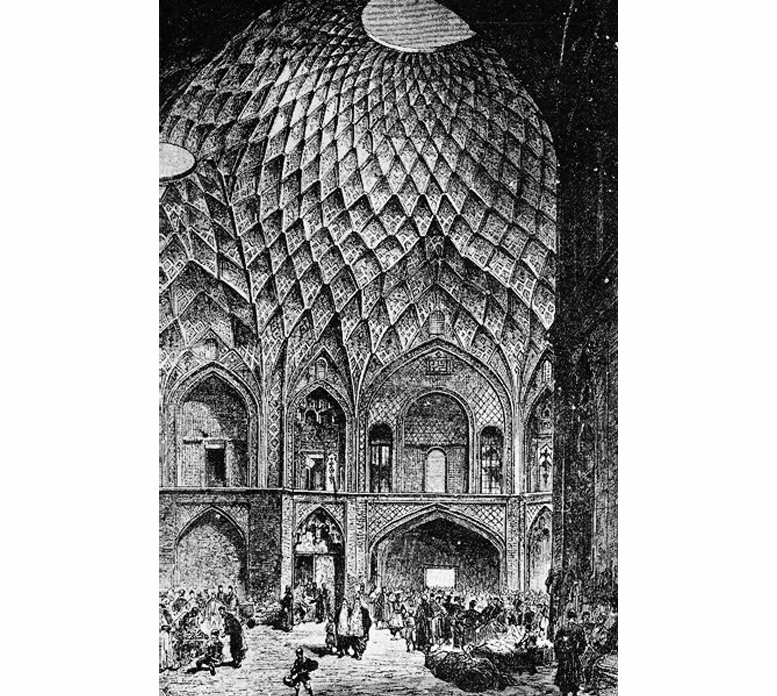 Project Name:
Project Name:Vanak Building
Lead Architect:
Babak Baharestani
Design Team:
Mohsen Tajedin, Alireza Esfandiari, Saman Yamini, Nasim Izadpanah, Sarvenaz Kalhornia, Armin Shayanpour, Navid Tavalai, Farnaz Niazi, Haniye Salamat, Fereshte Maroufi, Hale Fazeli
Structure Engineering:
Tazand Co.
Mechanical Engineering:
Farahi
Location:
Vanak, Tehran, Iran
Photographer:
Kasra Karami, Babak Baharestani
Area:
42000 m2
Year:
2012
The focal points of Bazaars and commercial spaces in Iranian traditional architecture is Timche. Which were actually caravans in the center of Bazaars, in where several shops were located for traders to trade in. Amin al-Doleh Timcheh in Kashan is one of the most beautiful prototypes in Iranian architecture, which was inspiring for design team in the design process of Vanak project. Soft transformation of walls to the ceiling regarding to Amin al-Doleh Timcheh, with a special attention to the light at the top of the ceiling, and the use of natural overshoot of the architecture, has been the main attitude in designing of this project. The Vanak project with 16 floors and 42,000 square meters of built surface, with the retreat at the entrance, has helped to the creation of a small urban area on the street.




















