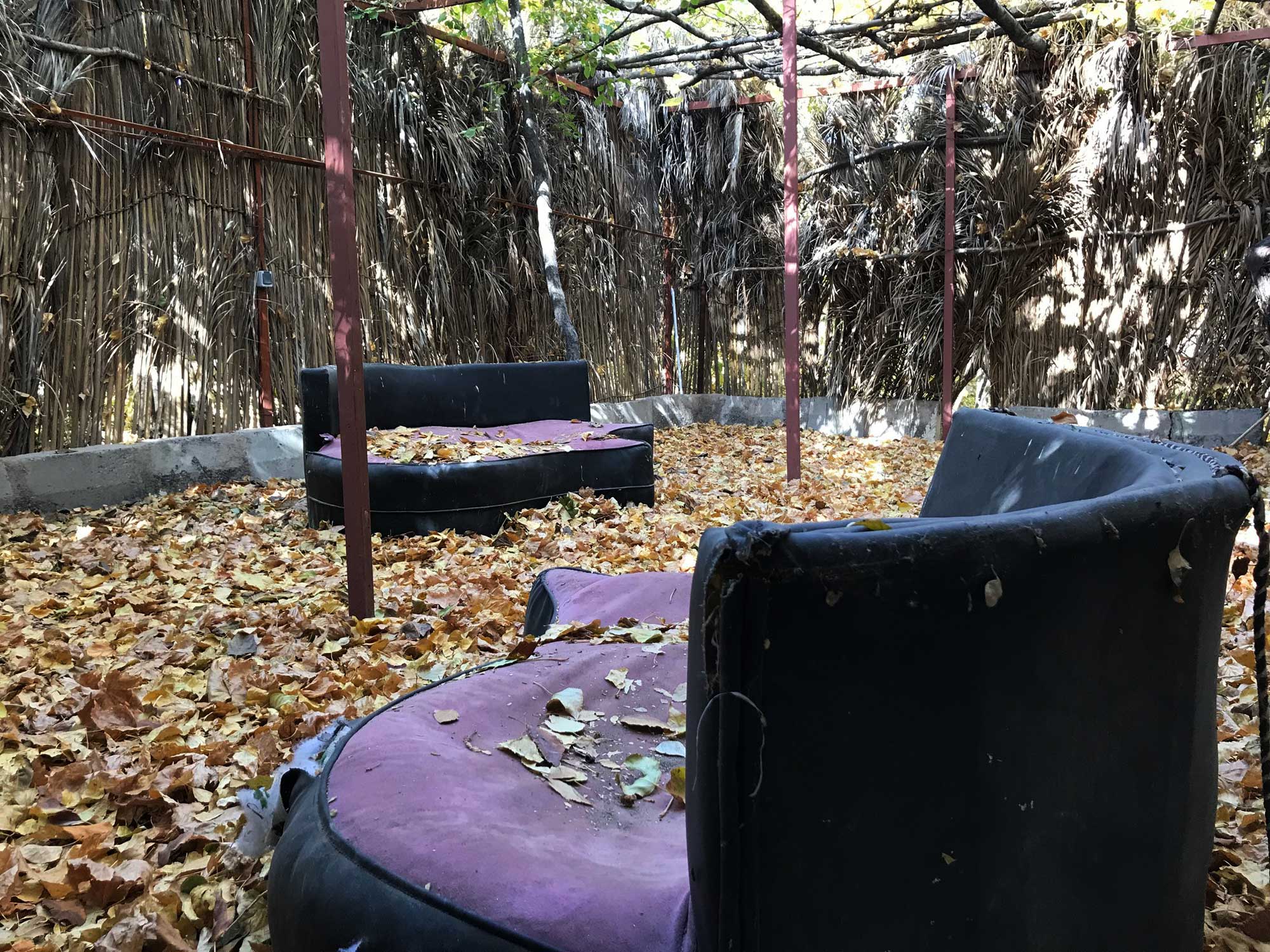 Project Name:
Project Name:Sirjan Cultural Center
Lead Architect:
Babak Baharestani
Design Team:
Navid Tavallai, Nima Forouzande, Hamidreza Malek Hoseyni
Location:
Izadabad, Sirjan, Iran
Client:
Mr. Sharif
Area:
2800 m2
Year:
2016
"Kavar", is a traditional structure in hot and dry regions of Iran, which has been used in hot seasons in order to rest. This structure is constructed with light materials such as leaves of trees or field plants, and to create coolness and moisture on the walls of the plant, it works with sprinkling water on, and therefore it is often has been built along the waterway. The main idea of the Cultural Center Project near Sirjan was developed by examining the possibility of converting the "Kavar" structure into a modern structure. All of the service buildings required for this center are located in the underground so that the rural landscape of the environment is changing and has been connected by use of Sunken courtyards. The original exhibition space is designed as a monument on the ground with a modern structure for using local, non-polluting, environmentally friendly solutions, according to "Kavar".








