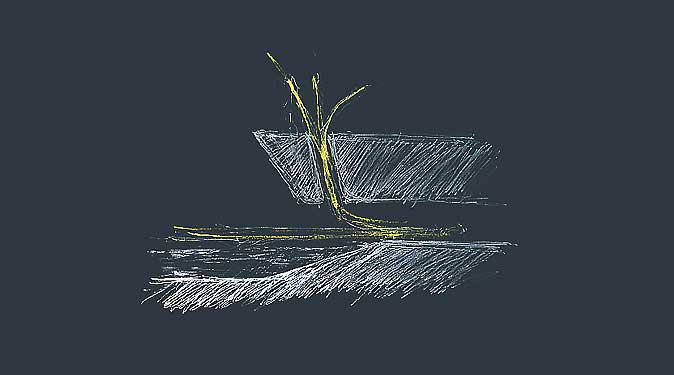 Project Name:
Project Name:Villa Khanideh - III
Lead Architect:
Babak Baharestani
Design Team:
Hamidreza Malek Hoseyni, Behdad Shojai, Anahid Tayebi
Location:
Special Economic Zone of Sirjan, Iran
Area:
800 m2
Year:
2018
The utilization of Iranian traditional architectural experiences as well as traditional structures in modern constructions has been the main theme of the recent projects in Saye Architects. Mr. Khanideh's villa in the Sirjan city, which is located in Kerman province, the warm and dry region of Iran, has been developed to explore the feasibility of local architecture experiences in using a natural air conditioning system which is wind towers. The directed wind to the water pond, afterwards its entrance into the living spaces, has created appropriate conditions of temperature and humidity inside the building in contrast to high temperature and dry weather outside, for many years in this region. In addition to using the wind towers, enteral green spaces, which are closed and semi closed, is also noted in this Villa.






