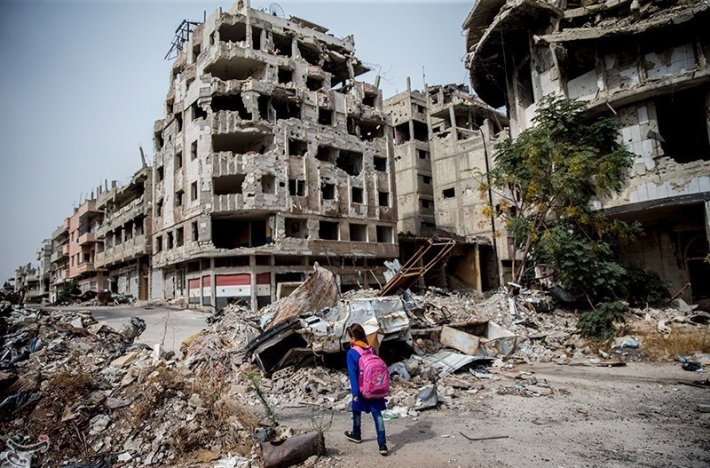 Project Name:
Project Name:West Sam Center
Lead Architect:
Babak Baharestani
Design Team:
Mahdi Mirjalili, Pooria Mirzaee
Location:
Tehran, Iran
Area:
18400 m2
Year:
2021
The main idea of this project pays attention to the design and construction approach of some ancient buildings. Ancient mysterious architecture carved architecture out of stone like a statue and created a new one. In this design, masses have been separated from the main body. By cutting the building, inlets and openings are created. In the entrances and terraces in the corners, a modernized structure of “Muqarnas” has been formed. The neutral outer shell places more emphasis on the atmosphere of light emitted from the ends of openings.







